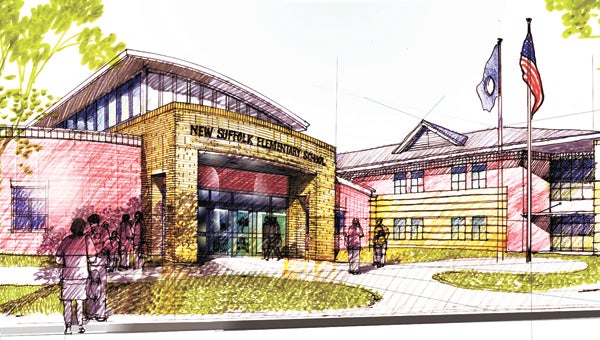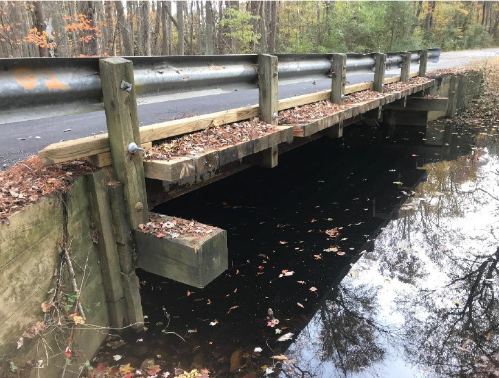School site work contract awarded
Published 10:00 pm Wednesday, September 19, 2012

An artist’s rendering of the new elementary school planned on U.S. Route 58, which is modeled after Hillpoint Elementary School. The School Board awarded a contract for the school Wednesday.
The Suffolk School Board has moved ahead with plans for a new facility, unanimously voting to award the contract for early site work to a Newport News firm.
Board members at a meeting Wednesday awarded Wolf Contractors Inc., the contract for a new school to replace Southwestern and the shuttered Robertson elementary schools.
The Wolf bid was the lowest of eight bids returned Tuesday, district Purchasing Manager Susan Redmon reported.
“We spent several hours contacting references to make sure they could do the work,” Redmon said. “We have not worked with them personally, but the city of Suffolk has on some projects.”
The award is for $954,320, district spokeswoman Bethanne Bradshaw wrote in an email.
Plans on the new school are progressing after a lengthy period of indecision and delays. The main contention was how many schools to build, and the poor economy led to a one-school model.
The Planning Commission approved the 100 Pioneer Road site in early December, and the purchase — 47 acres for $564,000 — was finalized in July.
“We’re still on time,” district Superintendent Deran Whitney told the meeting, saying the construction contract should be awarded by April 21.
Early site work will occur between September and November, and the construction bid will go out in October, the School Board heard.
Tuesday’s special meeting was called at last week’s regular board meeting, where district Director of Facilities and Planning Terry Napier stressed the urgency of the situation.
“We need to move some dirt, and we need to get this thing going” in case inclement weather causes delays, Napier said. “We want to get it finished — at the latest — by late June 2014. We want this to be the first school we don’t move in (to) the day before school starts.”
At Tuesday’s meeting, in response to a question from member Linda Bouchard, the board also heard that none of the eight bidders for early site work were Suffolk companies. “I don’t believe there were (any Suffolk bidders),” Redmon said.
According to an earlier project update to the board by RRMM Architects Chief Executive Officer Duane M. Harver, the 700-pupil school will incorporate pre-K, kindergarten and first and second grades on the first floor, and third, fourth and fifth grades on the second floor. Special education classrooms would be on both levels.
Plans call for learning nooks on the eastern and western ends of both levels, a media center open between both levels, and adjoining gymnasium and lunchroom, which would open into a single space.
The school’s front entrance will face Pioneer Road, and cars and buses will have separate entrances.
Outside, the school will include 70 parking spaces, an area for future additional spaces, and overflow parking; hard-surface, first- to fifth-grade and pre-school play areas; a space for field games; and soccer and softball fields.
The design is modeled on Hillpoint Elementary School, but with fewer classrooms, Harver said.




