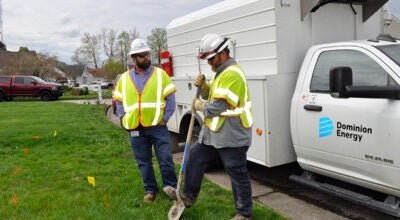Council approves subdivision adjustment
Published 10:23 pm Monday, July 8, 2019
The developer of the Brewers Meadow South subdivision slated for Turlington Road has received a variance to allow it to build a larger cul-de-sac than previously proposed on its 28.7-acre site that is slated for more than 60 homes.
Galberry Corporation, which had received rezoning approval in December 2018 by the Suffolk City Council to build a cluster subdivision of 68 single family lots for detached homes, received approval for the variance June 19. The property currently has forested lands and wetlands.
Council approved the variance for Galberry to build a 1,145-foot cul-de-sac, about 345 feet longer than the maximum that is normally allowed under the city’s unified development ordinance’s street improvement standards. The Planning Commission voted unanimously to approve the request May 21.
In the area for which the property is zoned, the maximum cul-de-sac length allowed by the city is 800 feet, which, according to a staff analysis, “promotes connectivity within residential subdivisions.”
According to the city’s staff report, the request came about “due to the unique geographic configuration of the property,” which is bordered to the east by the Suffolk bypass and by Lake Kilby to the south. Wetland areas also constrain access to the property.
The conditions are unique to the property and not generally applicable to other residential subdivisions, according to the staff report, because the southern portion of the property is shaped like a peninsula and has only one point of roadway access from the north due to limited access of the Suffolk bypass.
The Public Works department and the Suffolk Fire Department did not object to the variance request. The Fire Department said the cul-de-sac must be 96 feet in diameter to allow fire trucks to turn around. That distance is currently what the developer has on its submitted layout, which will need to be verified during the review of the preliminary plat and engineering plan.
The property will also have three ways of getting in and out of it — one primary entrance on Turlington Road and two connections to the existing Brewers Meadow subdivision to the north via Brians Lane, the staff report states, and will allow the property to comply with entrance and exit standards.
When rezoning for the project was approved, Galberry proffered money to increase capacity at the elementary school level, and proffered that the property would be developed as a cluster subdivision, with each home to have a minimum heated living area of 2,000 square feet.






