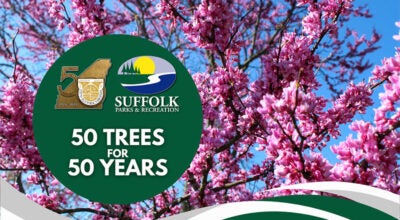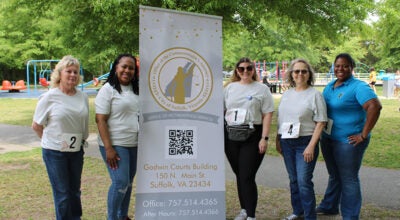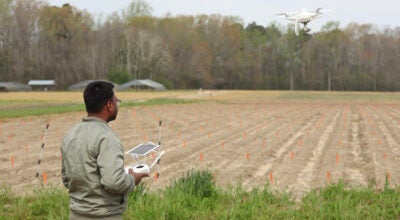HLC gets first look at library, festival park projects
Published 6:04 pm Friday, November 19, 2021
|
Getting your Trinity Audio player ready...
|
The Historic Landmarks Commission got its first look at plans for a new downtown library and festival park as the city moves forward on those projects.
Gerry Jones, the city’s director of capital programs, said the commission would get a more detailed presentation next month as it considers a certificate of appropriateness for both, but he wanted to provide it with an initial overview of two of the city’s showcase projects.
Though a new downtown library has been talked about off-and-on for the past 20 years, Jones said plans for the $23.3 million library, which will be about two-and-a-half times larger than the 14,500-square-foot Morgan Memorial Library across from City Hall, are ready to move forward. The new library, like the current one, will be on West Washington Street on a city block bordered by South Street, Lee Street and Jackson Street.
“It’s on now and it’s a go now,” Jones said. “I’m pleased to say it’s ready to move forward. The council has funded it — about two-thirds funding now. We’ve got a little bit more funding coming up in this upcoming CIP and (the) next CIP. We’re moving forward, and it’s a real deal now.”
Chuck Wray, a principal with Quinn Evans Architects, outlined the library project for the commission, delving into its scope and elements, including site features, architectural concepts and building materials to be used. Wray also briefed City Council on the project about two months ago.
He said the city’s new library, like others he has worked on, can be a catalyst for community revitalization with the potential for economic development.
“Libraries are magnets,” Wray said. “They improve the quality of property around them, not just on the site they’re located.”
The property is fairly flat and has several structures on it currently, but they will be torn down to make way for the library.
“The project will not be able to save any of these structures,” Wray said. “They’re aged (and) they do not serve the purposes of a new library, but we certainly want to recognize the value of those projects, those buildings, in this context.”
He said a variety of buildings in the central downtown area have informed it about the size and scale of the new library. They studied old city maps to get a sense of how properties were developed over time “and to begin to understand, really, how to take something which is such a large piece of land and break it down into a scale that’s more approachable, more manageable and it represents more of the pattern language that exists in the community.”
Like other downtowns he has experience with, Wray said many properties in the city are long, narrow and back from the street, “and we began to think about how to reinterpret the parcels that were originally part of this particular site.”
Wray said Quinn Evans has worked closely with Jones and the city’s Public Works department on the new stormwater basin that will go just west of Lee Street. He said that has helped in developing some figurative design elements, with long bars of enclosure that helped break down the program of the library into manageable sizes, helped organize the site and helped it relate to West Washington Street on a manageable scale.
The library front off of West Washington Street is set back from the street to allow for a modest entry plaza on its South Street corner. Wray said there would be a Suffolk Transit bus stop close to the library, but its location has yet to be determined.
Wray said they want the front of the building to tie into its urban landscape, and the rear bordering Jackson Street to have a more neighborly, open and playful feel. He said the library would have 41 parking spaces in the rear and another 13 on Lee Street. The project can have up to 55 spaces. But between that and street parking, Wray said that should be more than adequate.
Wray said solar orientation of the property is important, and because West Washington Street is north-facing, there would be large amounts of north-facing light that will help mitigate glare and make the library transparent “and act as its own billboard.”
There will be library entrances off of both the West Washington Street and the Jackson Street sides. The staff entrance will be off of Lee Street, while there will be an adjacent emergency exit and drop-off site for caterers, and a book drop area.
It has not decided on plant species to put on the site yet, but Wray said trees to be planted on West Washington Street would likely be reinforced with large deciduous trees and putting planting material on Lee Street to provide shade and buffer due to the western exposure of the site.
Between the parking lot and Jackson Street, Wray said there would be more of an organic planting of trees there, and smaller ornamental trees by an outdoor reading garden and activity space in that area.
Wray expects that a linear park would be an outdoor extension of the meeting room space indoors, and there would be smaller ornamental trees in the front that wouldn’t block views of the library. There are also plans to put an outdoor play area for children at the rear of the library.
As far as materials to be used for the site, Wray said plans call for concrete pavers in the front, West Washington Street entrance area, seat walls to mimic long linear elements of the foundation that happen in the linear park and it is looking at raised plant beds in the children’s activity area, in which a soft play surface is being considered.
He said they hope to have Lee Street as a “raised traffic table,” up six inches from the pavement to make it more pedestrian-friendly and help slow traffic.
“Our biggest puzzle to solve up to this point has been how to address Lee Street,” Wray said.
It had been planning on it being a one-way street from West Washington Street to Jackson Street. However, Wray said they are looking at how to manage both pedestrian and vehicle traffic — people coming to and from the library, providing a straight, drive-through garage for the Library-to-Go van, access to the street’s parking spaces and access to the Dumpster.
“We can’t keep Lee Street one way to accommodate all this,” Wray said. “And we’ve had preliminary conversations with planning and traffic engineering about that, and I think we have general support for that, but we have some things to work out, especially in terms of access to some private properties … that we need to understand, so how we determine where Lee Street becomes one-way or two-way, we’re still working through that.”
He expects there to be access to the parking from Jackson Street, and he said Lee Street will have to be wide enough to accommodate Suffolk Fire & Rescue vehicles “for life safety concerns.”
The four main components inside would include library administrative space, public meeting spaces, areas for children, teens and adults.
For the inside space, Wray said the building would be two stories, but it wouldn’t be completely so on each floor. The children and teen areas, along with meeting spaces, would be on the lower level. The adult area, study spaces and additional administrative space would be upstairs. There would also be enclosed, screened rooftop mechanical equipment.
It’s looking for the front of the building to have a “civic prominence.”
“This is a civic building, but it should be an approachable building,” Wray said. “It should be a building that says to people, ‘We want you to come in and stay awhile.’”
He provided both outdoor and indoor renderings of the design for the commission, and provided proposed building materials for the library.
The festival park, Jones said, would create outdoor space that would complement the library activity while providing additional amenities for the public. He showed renderings of the park to the commission.
He explained the process of the city acquiring property in the wake of the 2020 tornado that heavily damaged properties on South Saratoga and West Washington streets.
Jones said the festival park could attract more than 100,000 additional people downtown yearly that would support restaurants, retail and other services.
While it would not have a permanent restroom area, it would have a screened area to support portable restrooms, and there would be a prominent monument entry at the corner of West Washington and South Saratoga streets.
Jones said the city would need to get a certificate next month from the commission to remove the old Brandon House Furniture building damaged by the tornado. He said that building has salvageable items that it can use elsewhere, mainly granite tiles that it would like to salvage and use at the train station for repairs there.
It also plans to promote a uniform wayfinding package to direct people to parking and other downtown areas.
Jones said the city wants to demolish the buildings on the new downtown library site — currently occupied by the Parks and Recreation Department, which is moving to a new operations center on Carolina Road later this month — and the Brandon House Furniture in the first part of next year “to eliminate any public nuisances downtown” until both projects are built.
Along the perimeter of the festival park, Jones said there would be a separation between pedestrians and the traffic on West Washington Street. There will also be an area to support vendors for events, and there will also be about 12 to 15 parking spaces at the park site.
He said both projects would be a huge benefit to residents.
“The reason we wanted to bring both of these projects to you at the same time, the library and the park,” Jones said, “is their close proximity and the major impacts they’re going to have on this part of West Washington Street and the downtown.”






