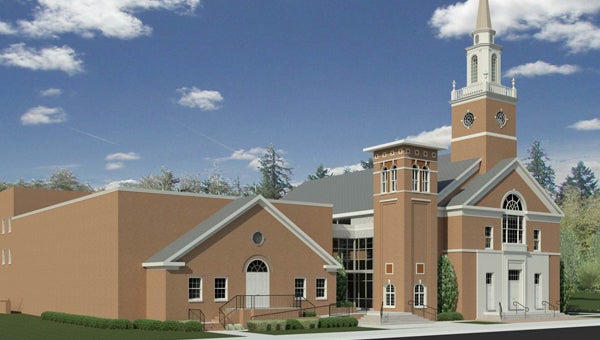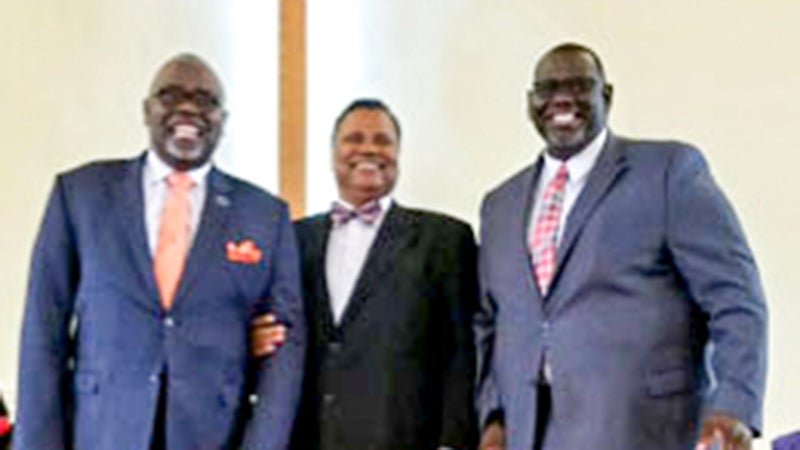First Baptist plans addition
Published 10:50 pm Thursday, August 8, 2013

Addition: In this artist’s rendering, the addition to First Baptist Church can be seen in the center between the two existing buildings. The addition will include a welcome center and serve as another entrance to the church. (Submitted image)
A proposed addition to the First Baptist Church building on North Main Street won the approval of the Historic Landmarks Commission on Thursday.
Church leaders hope the addition and a number of interior renovations will prompt growth of the congregation.
“It will be a huge asset for growth,” Pastor Thurman Hayes said. “That was our prayer from the very beginning.”
Construction on the 2,000-square-foot addition is set to begin in the fall, and the church hopes to begin using the new facility by spring.
The addition will be placed in the narrow courtyard between the two current buildings, providing a new entrance to the church. The dominant feature of the addition will be a tower that replicates one that was on the former church building prior to the current buildings’ construction.
The current church building, constructed in 1957, is the third iteration. The first church on the site was built in 1836, and the second in 1887. The current Family Life Center was built in 1989.
“We’re very conscious of our history,” Kermit Hobbs, chairman of the church’s renovation committee, said in Thursday’s public hearing. “We’ve reached the time again we need to further enhance our facility.”
Inside the addition, a welcome center will allow for fellowship before church and space for weekday Bible studies. Farther back, a youth area and indoor play area for children will re-create the courtyard feel.
Renovations to the sanctuary also are planned, Hayes said.
“It will enhance the worship experience,” he said. “This is not only a great enhancement for the people that are already there, but the people that are not here yet.”
A handicap-accessible ramp will be provided at the entry to the welcome center, and another will be added on the north side of the church facing Freemason Street. The ramps will be hidden with landscaping.
The commission’s vote on the addition was unanimous, except for Merritt Draper, who abstained, because he is a member of the church. The interior renovations are outside the scope of the commission’s approval.
In other business, the commission approved the replacement of a roof on the home at 117 Wellons St. owned by Howard Benton.



